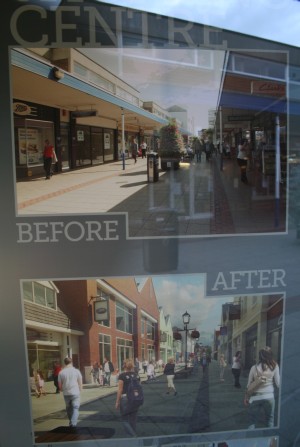
I read in the Abingdon Herald last Wednesday that the new plans for the redevelopment of the Abbey shopping centre (aka the precinct) have been submitted. Pictures of before and after are still on display in one of the shops.
To summarise …
Before: flat 1970s roofs, smaller shops with covered walkways and fewer people
After: traditional roofs, larger shops to attract major national chains, with brighter spaces, and more people. Let us hope it works out well for the sake of Abingdon.
..but they seem to have ignored the almost unanimous objections to the supermarket and upper floors monster..!
This is only for the bury street development John, the charter development will be subject to a separate planning consent which won’t happen until next year.
Looks like a major change for some units. Full demolition and build in brick?.
Slightly confused, wasn’t the money going to come from the sale of the Charter to the Supermarket?. I would have thought that would come first followed by Precinct.
Will it be that wide??, or just artists impression. (The real thing usually is usually totally different).
I hope the supermarket/carpark building isn’t going to be so tall that it competes with the County Hall, St, Nicholas and St. Helen. It would be vandalism to have a ‘box’ dominating the skyline.
Wait!
We’re going into a double dip ressesion and they are still planning this?!
how much will this cost? do we really need this?
It’s Scottish widows who are spending their money so I guess up to them whether good tine to invest.
They are making two separate investments – a relatively small £3m scheme to improve the existing Bury Street precinct (which is what this application is about) and a separate £50m development in the charter area, which is the piece that would need to include a supermarket for them to be able to rent it out at a level which would make tge investment worthwhile.
The bigger scheme is further off and is not expected to come to planning until next year.
I do not think that much thought has been given to people using the library and health centre facilities. I watched someone who could hardly walk get out of a disability scooter and walk into the health centre. I dread to think how they are going to manage when the library and health centre are on the 1st floor above the supermarket. I know that lifts will be provided but what happens if they are out of action? I think more emphasis has been put on the supermarket (and will we be getting some health competition for Tesco?), and not on facilities for people especially those that wish to use the library and health centre.
I went to presentation on the development and the question of facilities on first floor was raised.
A few interesting points were raised:
– surgery – depends on what scheme eventually gets put forward but one of the options retains the potential for tge surgery to remain on ground floor.
They also pointed out that they would anticipate sophisticated disability access including access for beds and buggies which would be difficult to accommodate today. Finally on this one they pointed out that other medical facilities operate on multiple floors successfully – the example given was the JR
– library – they again talked about good access even though on first floor. They also said that weathers library operates very successfully on first floor.
I think you’re right to make sure they give lots of thought to this, but it’s probably a bit early to judge whether they’ve developed a good solution until we get to see the detailed planning application next year.
I must admit I’m generally in favour of them doing a development as I think that part of town badly needs investment, and I don’t have a particular problem with the bigger supermarket principle. The bit that gives me most concern is what the potential traffic impact will be and any devils hidden in the detail when the plans get submitted, so I’ll reserve judgement until then.
Sorry for typo – westgate not weathers