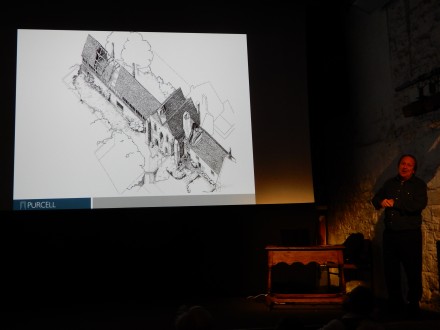
At the Abbey Buildings last night an architect from Purcell gave an initial look at some options for increasing the usage, looking after the fabric, and improve accessibility.
This study is funded by the initial feasibility study stage of a Heritage Lottery Grant, and could lead on if selected to a stage 1 and stage 2 lottery grant and a very important project for the Abbey Buildings.
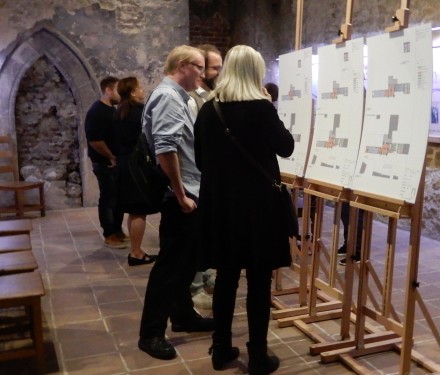
There were options and plans and ideas on display in the Checker Building, the oldest part of the Abbey Buildings – the architect told us.
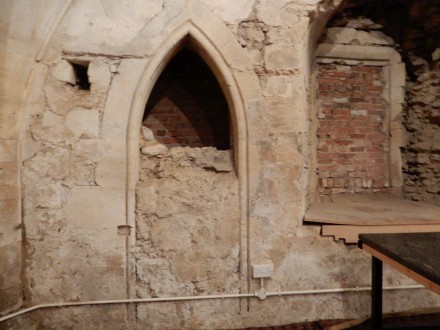
The architect spoke about the options for opening up the building with an external lift, and opening up doorways that have been closed up. But all of that will not come cheap, and so a HLF grant is needed and the support of local councils, and people.
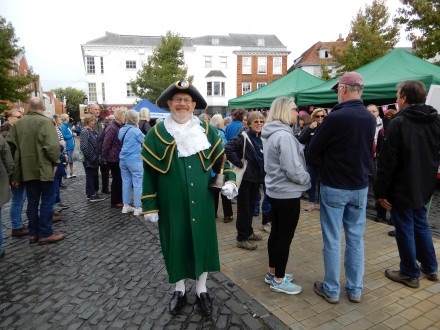
This morning there were Heritage Walks from the Market Place.
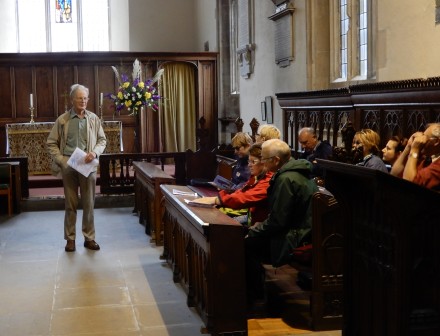
One of them, the Lost Abbey Tour, started in St Nicolas Church, and went into the history of the Great Abbey Church, and it surrounds, which once dominated the town. The Abbey Buildings, and Abbey Gateway are all that remains of that once great abbey.
The Abbey Buildings exhibition is open again today – we had 176 visitors yesterday and lots of good feedback – so hope plenty more people will come today.