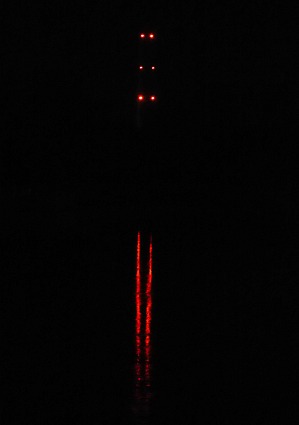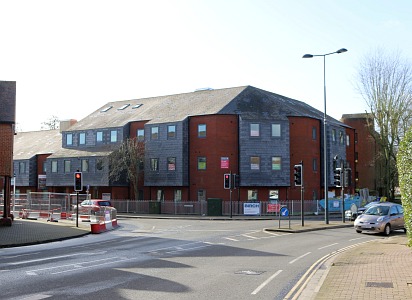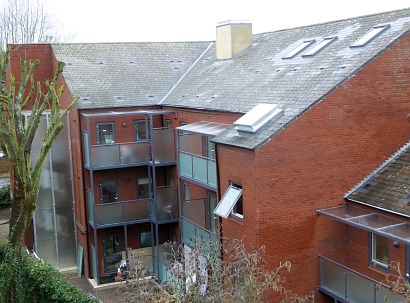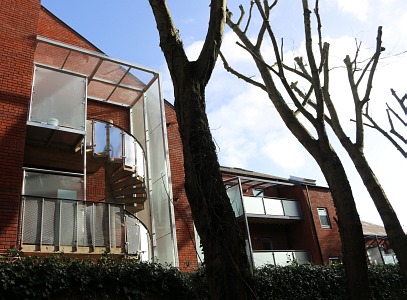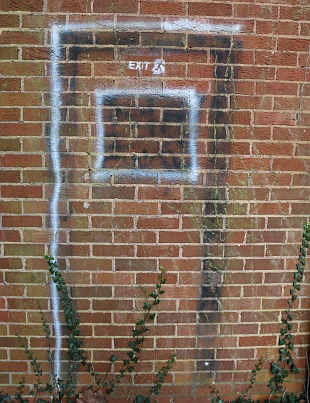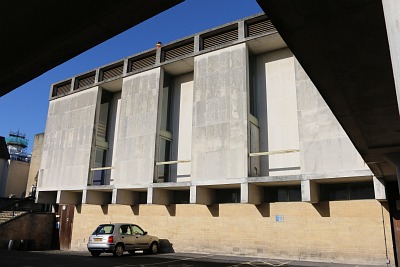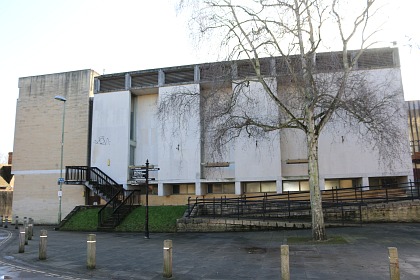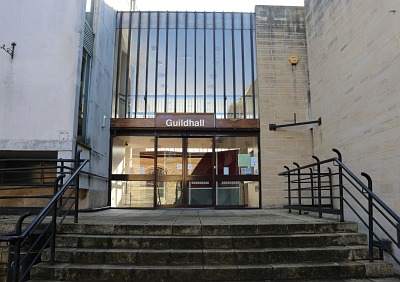There have flyers about a new Community School opening in North Abingdon. I do not know whether it has any relation to the new primary school in the draft local plan. The proposed Opening Date is September 2017.

Information and Survey at northabingdoncs.com.
Also thanks to Hester for the following written a few days ago …
I attended Day 3 of the Inspector’s Stage 2 Examination of the Vale of White Horse Local Plan on Thursday to hear the discussion on the proposed development sites around Abingdon. It was an interesting experience: I had thought it might be very legalistic and boring in places, but this was not the case – largely due to the fact that the Inspector, Malcolm Rivett, had a sense of humour and handed the proceedings with a light and friendly manner. It was billed as a “round-table” discussion, but there were around 30 people at the table (representing various local councils, also the Council for the Protection of Rural England, other interest groups and the various developers) so it needed careful management. There were probably around 20 observers.
The previous day’s discussions had been about the Green Belt: it appears that this was quite contentious as the Vale, County and City Councils all have their own take on it. No doubt we will hear more of this when the Inspector makes his report. Most of Thursday morning was taken up by discussion of the proposals for East Hanney, Radley and Kennington, all of which are being strongly opposed by their Parish Councils and by groups concerned with the Green Belt and the environment. I had to leave before the discussions on the two North Abingdon sites (along Dunmore Road and part of Twelve Acre Drive) but I am told that the main concerns raised were over transport and air quality. These sites are currently in the Sunningwell and Radley parishes but would probably be moved into Abingdon if they go ahead: as I understand it Abingdon Town Council is not opposing them, so were not present.
One particularly interesting area of discussion was the cumulative effect of all the individual proposals in the area just to the North of Abingdon – not just those under discussion at present, but also the upgrades to the Lodge Hill interchange and ideas which have been mooted by the County Council in relation to a park and ride and possibly a lorry stopover area at Lodge Hill. Concerns were expressed not just about the effects on transport and the environment, but also on the “deliverability” of all the proposals within the specified 5 years: someone wondered whether there would be sufficient building materials and skilled labour to build that number of houses in this area in that time. These are key issues for the Inspector and will presumably be discussed in more detail at the sessions on 16 – 18 February.
